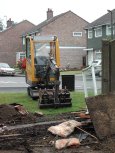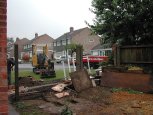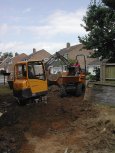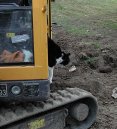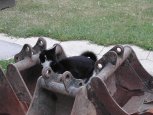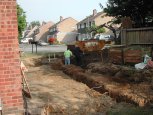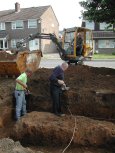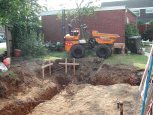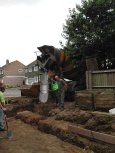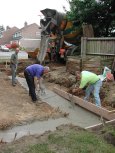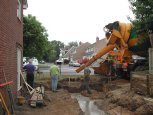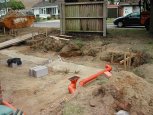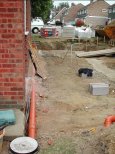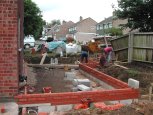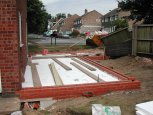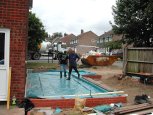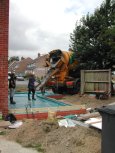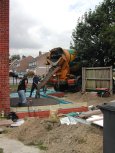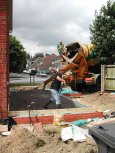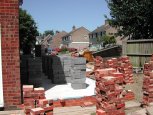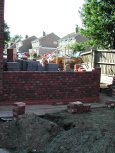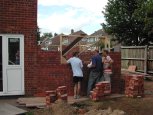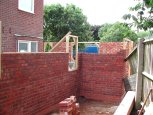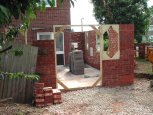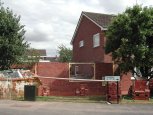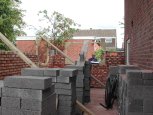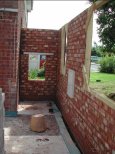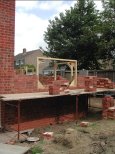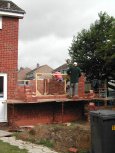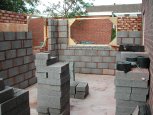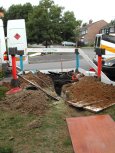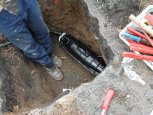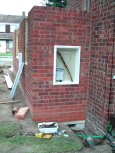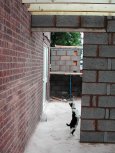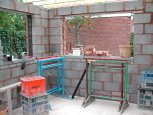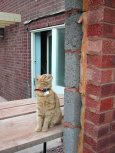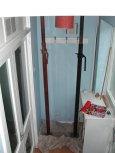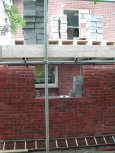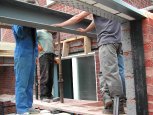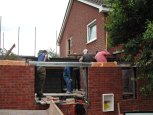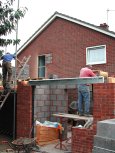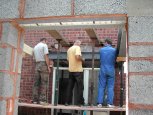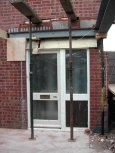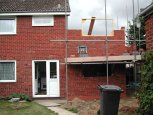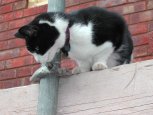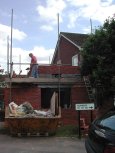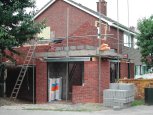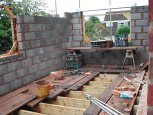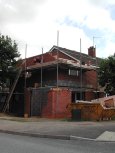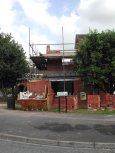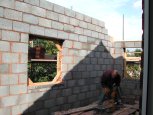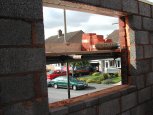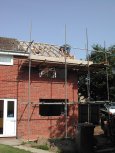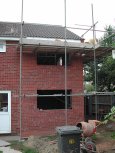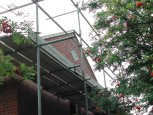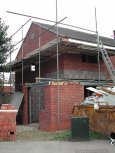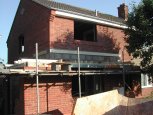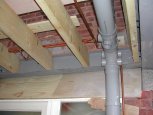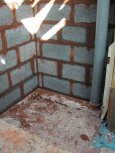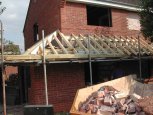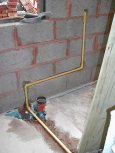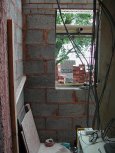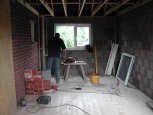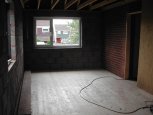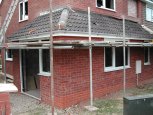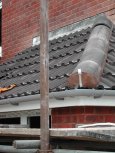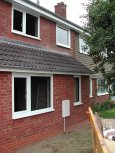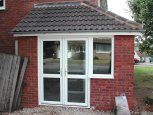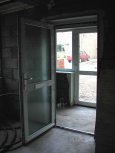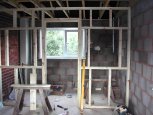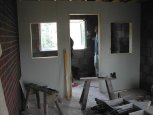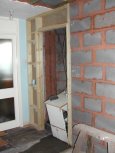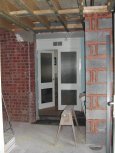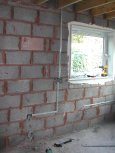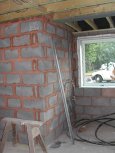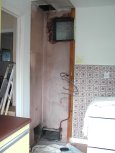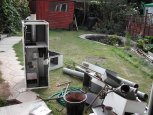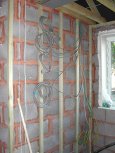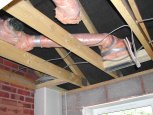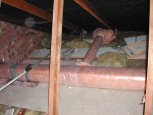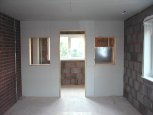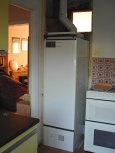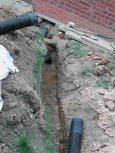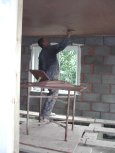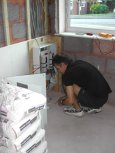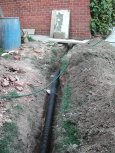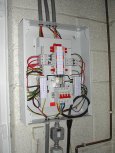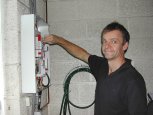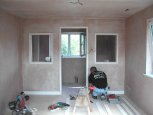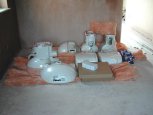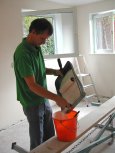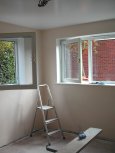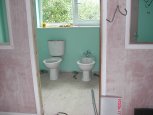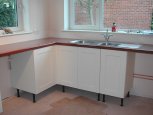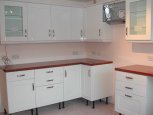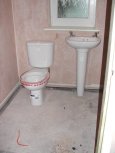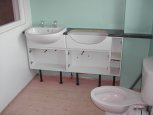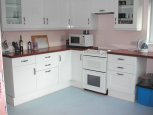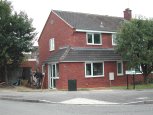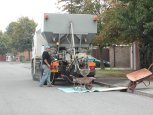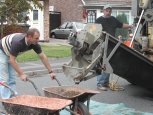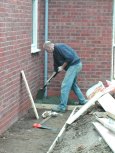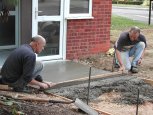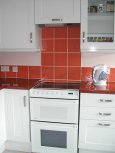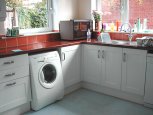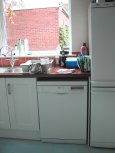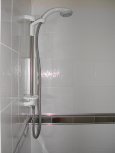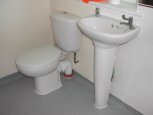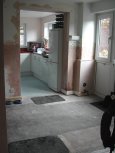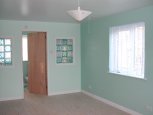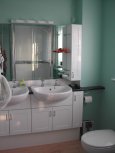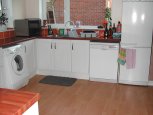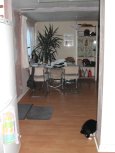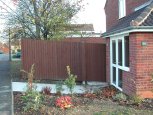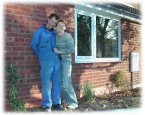
Home and Garden
Our home and Garden
Building our house extension - 2003
Building our pond - 2003
Our garden - 2003 and after
Blue tits 2007
Our House Extension - 2003
After several years of thinking and over a year of planning, work finally got underway on our house extension in late June 2003. This would provide a new porch, new downstairs room accessible to Mum in her wheelchair, a new downstairs shower room and toilet also accessible to Mum when she visits, a new kitchen and a large upstairs master ensuite bedroom. We had the plans drawn up in 2002 by Graham of Figura Design, and they were really great, taking us through the planning permission and Building Regulations approval process with no problems at all. But there was still a lot to do, including getting a builder. Local recommendations told us there were really only two in the running, and we chose Bob Ealing who lives round the corner from us. We also had to do some pre-excavation ourselves to locate the gas and electricity supplies (which would need moving), co-ordinate with the utilities to have supplies moved, organise a kitchen to arrive, hopefully not before the new kitchen was built, and generally a huge amount of work. All done expertly by Stephen!
At the start, my role was limited to production of vast quantities of tea, cake and biscuits! Now it has come to soft furnishings and re-decoration, as well as sorting out the garden, I've taken a more active role.
Below is the story of its construction in words and pictures. Please click on the little picture for a more detailed image. This page will progress over the coming weeks, so please come back and see how far we've got.
It is still progressing, and from time to time I'll add more about the garden, decorating and finishing touches.
| The first morning - they were so fast demolishing the old porch that I missed it. The digger has just arrived | Here is the site just before they got going - still has the old front path, foundations of the shed and a few fence posts | They didn't last long 'though, as the digging gets underway | Funny that such a complicated digger can be operated by a small black and white cat... | Sprocket is still in charge, selecting the correct digger bucket for the job! |
| The trench for the foundations grew pretty quickly | I think we had about eight skips in the first week - a little bit of hand digging helped the process along | Here are the foundations looking to the back of the house with the fabulous Tonkatruck in the background | An exciting moment - our very own concrete mixer arrives with the first load for the foundations | All hands on deck as the concrete is poured in... |
| And we needed a second load to complete the job | Here are the dry foundations with the drains already in place | And more pictures of the drains... | It didn't take long for the first bricks to go in - engineering bricks to damp proof course level | And then the foam insulation for the concrete floor arrived.... |
| Down goes the blue plastic membrane as the concrete mixer arrives | And starts to pour in our floor | Here it goes - our new floor pours into place | Lots of hard work to level it out before it dries! | And then there is tamping it down for a smooth finish |
| The cats weren't fazed by this at all - here's Sprocket relaxing | The bricks arrived so quickly I didn't actually get a picture of the dried floor before they were piled up on top of it! | And they didn't waste any time in building the first part of the wall either | Stephen, Bob and Ian have a conference over the plans leaning through the kitchen window | Here's the view from the side - with the side of the porch and one of the new living room windows - and holes for the first floor joists... |
| And here is the new porch, front door and window | The new front of the house from the road | More of the kitchen window conference, this time from inside the new part | And the new toilet/shower room with windows - and two new meter cupboards | Bob even came on a Saturday to put up trestles ready for the next week... |
| Phil and his bricklaying team in action | The first part of the inner wall skin goes into place | The guys arrive to connect our new three-phase supply | And here is the completed connection | And the new three-phase meter cupboard |
| At last we have a kitchen door which Sprocket is inspecting | And the kitchen begins to take shape | The floor joists for the upstairs go in and Sprocket checks them out | Willoughby inspects the new front window | The props go in to hold the house up while the steelwork is put in place |
| And the first part of the scaffolding arrives | Five guys were needed to hoist this 1/3 tonne RSJ into position and Stephen puts on his boiler suit! | Here they are, trying to get it straight... | And it's in - Phil is casting the padstone. Upstairs, we now have a door into our new bedroom | The second piece of steelwork requires quite a lot of thought and Stephen helps out again. |
| But it's finished and the next day the props were gone too | Meanwhile they start building the upstairs | Sprocket thinks the scaffolding is a special climbing frame for cats | She inspects the scaffold to make sure it is safe | Willoughby, on the other hand, thinks the scaffolding is somewhere new to sleep... |
| Phil, the best brickie around, in action. | The upstairs starts to grow | A view of the new bedroom | And now we are starting on the eaves | The front of the house |
| Bob, tidying up in what will eventually be the new bedroom | And the view from our new ensuite bathroom window | Starting construction of the roof - the roof trusses are put in place | They only took a day to put up the roof tiles - Bob is fixing the new guttering | Phil did some great fancy brickwork for us - a blue diamond on the gable end |
| The front view of the house with roof and fancy brickwork - now for the porch roof... | ...first, Bob put the timbers in place | Meanwhile, some of the bathroom plumbing is commenced | And the plumbing in the downstairs shower room, which now has a side wall too | More timber frame for the porch roof, and a hole starts to appear to move the computer room window to the front... |
| The gas is reconnected through the downstairs shower room | The electrical wiring is temporarily left dangling in the breeze! | The floorboards are down in the new bedroom, and Bob is bricking up the old computer room window | The other end of the new bedroom with floorboards and window frames in place | The door and window frames are in, and work is underway on the roof - tiles and flashing |
| A close-up of the lead flashing and the ridge on the porch roof | At last! The front of the house with the scaffolding gone | It's difficult to tell that the computer room window has been moved, it is so well done | The doors and windows finally acquired glass, and we got our new porch and front doors | The new doors from the inside. At last we are secure and slightly less draughty |
| Upstairs they started to partition the new bedroom for the ensuite bathroom | Here it is - Ian and John are chatting. The gaps are for glass bricks to maximise light | Downstairs the partition for the little bathroom is completed and the gaps in the floor concrete are filled | All made possible because the old front door as now gone - the new bit of the house is truly indoors now | Nine weeks from the start, the electricians start on the wiring - this is the kitchen |
| The downstairs wiring now coming through to where the new fuse-box will be | Starting work on the heating system - the old boiler is removed | After 30 years of service, the old boiler sits sadly on the lawn | Meanwhile, the wiring is completed ready for plastering - here are the wires ready for the new fuse-box | The new boiler is put into place in the old kitchen - this will be the dining room eventually |
| Here are some heating ducts in the ensuite bathroom from below, with the wiring | And here they are from above, up in the new section of loft | These are the new heating ducts in the old loft - including a spur to the old bathroom which has never been heated before! | The bedroom and ensuite now have a ceiling are now ready for plastering | And the new boiler is in place and working - just as the weather improved :-) |
| Outside, Stephen dug a trench for the new three-phase cable to the garage | Hooray....the plastering has started - an action shot of the bedroom ceiling getting plastered! | The kitchen is already plastered and drying nicely | Meanwhile Stephen starts work on the three-phase electricity supply to the garage | We had already dug a trench, and now we pulled the cable through the conduit.. |
| The new consumer unit in the garage is wired in | And Stephen switches it on, rightly proud of his handiwork | The others haven't been idle - the bedroom is plastered and Ian is fitting the skirting board | Meanwhile the bathroom fittings have arrived. | Over the weekend, we painted the kitchen ready for the fitted units |
| Here's the finished job, in a tasteful pale apricot colour.. | We also painted the ensuite bathroom duck egg blue - here it is with the new loo and bidet | The new kitchen gets fitted.. | And here's another view of the new kitchen.You can just see that the lights are now on | The old electricity supply is finally removed and the loo and basin are fitted in the downstairs toilet |
| Fitting begins on the vanity unit in the ensuite bathroom | Imagine my surprise when I came home from work and found the kitchen ready for use! | Only a little more work to do on the outside, which is nearly finished | It started and finished with a concrete mixer - this time for the path | Here is Ian collecting concrete in a barrow |
| Bob spreading the concrete onto the path | Bob and Ian level off the path at the front of the house | The kitchen looks smart with its new tiles | The washing machine has moved in from the garage | My Birthday present - a dishwasher |
| The first room completely finished - the downstairs loo and shower... | And this is the loo showing the floor. | The old kitchen has gone, and we now have a large dining room leading into the new kitchen |
By the middle of October, all the building work was completed. It was up to Stephen and I to complete the job! So, we set about painting and decorating, building the new fence, and trying to repair the damage done to the garden by several months of builders' skips and piles of bricks. We planted a lot of spiky plants at the front of the house to stop people cutting the corner - Berberis, Genista, Pyracantha, Holly and so on. Also we had about 400 daffodils to re-plant at the front. The soil was like concrete, and required a lot of working over with a pickaxe and fork, and several barrows full of compost to get it ready to plant.
| The bedroom, now decorated in duck-egg blue, complete with net curtains and a lampshade (but still awaiting an elusive floor sander from the Hire Shop) | The ensuite decorated to match the bedroom. The vanity unit is complete, and you can see the shower cabinet reflected in the mirror. | The ensuite again - the shower cabinet, bidet, matching bath mat, and new towel and towel rail. | The front room - now decorated lilac and cream, again with a new net curtain. We also had the laminate floor laid throughout downstairs, the phone is on a table, and there are coat hooks! | The laminate floor completes the kitchen. |
| The laminate floor runs right through the new dining room (still to be painted!). Sprocket and Willoughby got into this picture too. | Stephen made a fantastic job of the new fence - here is the new fence going down to the front door, with the side gate. | Another view of the front of the house and fence, leading from the garage | The front of the house with some of our new plants! You can also see the new net curtain in the front room. | Stephen and Sarah happy outside our lovely new extension, standing among the new plants. Stephen is in his boilersuit because he is building the fence. |
